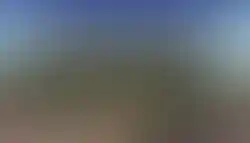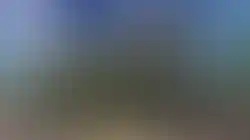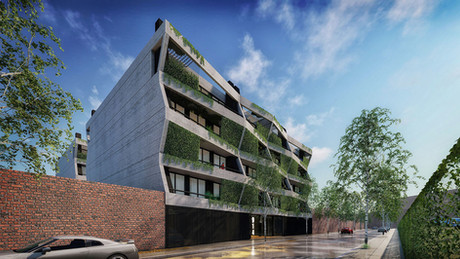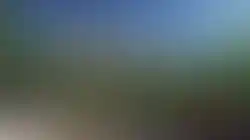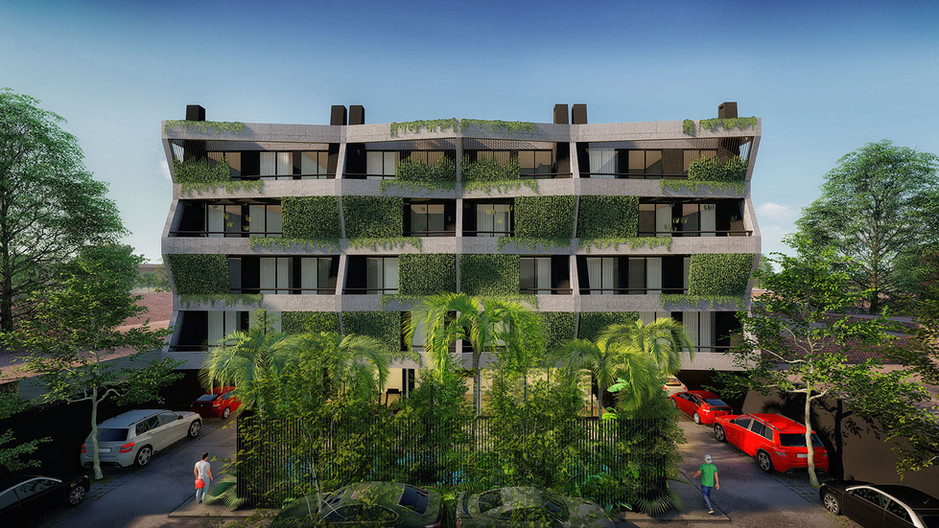14 JULIO
Tipología
Residential Complex
Superficie
5500sqm
Ubicación
CABA, Argentina
Año
2020
In a traditional neighborhood of Buenos Aires, we designed an apartment building composed of two blocks with a ground floor and 4 stories, connected by an intermediate courtyard. The ground floor mainly houses the garages, the social room (SUM), gym, and swimming pool, surrounded by various patios and gardens. The upper floors contain the different functional units with 1 and 2 bedrooms, all with continuous balconies.
The aesthetic is modern, and while it aims for a harmonious continuity with the area, it also seeks to showcase the design difference on the façades through the use of geometry, voids and solids, and the various elements that make up the structure, along with the ever-present vegetation that completes the proposal.
